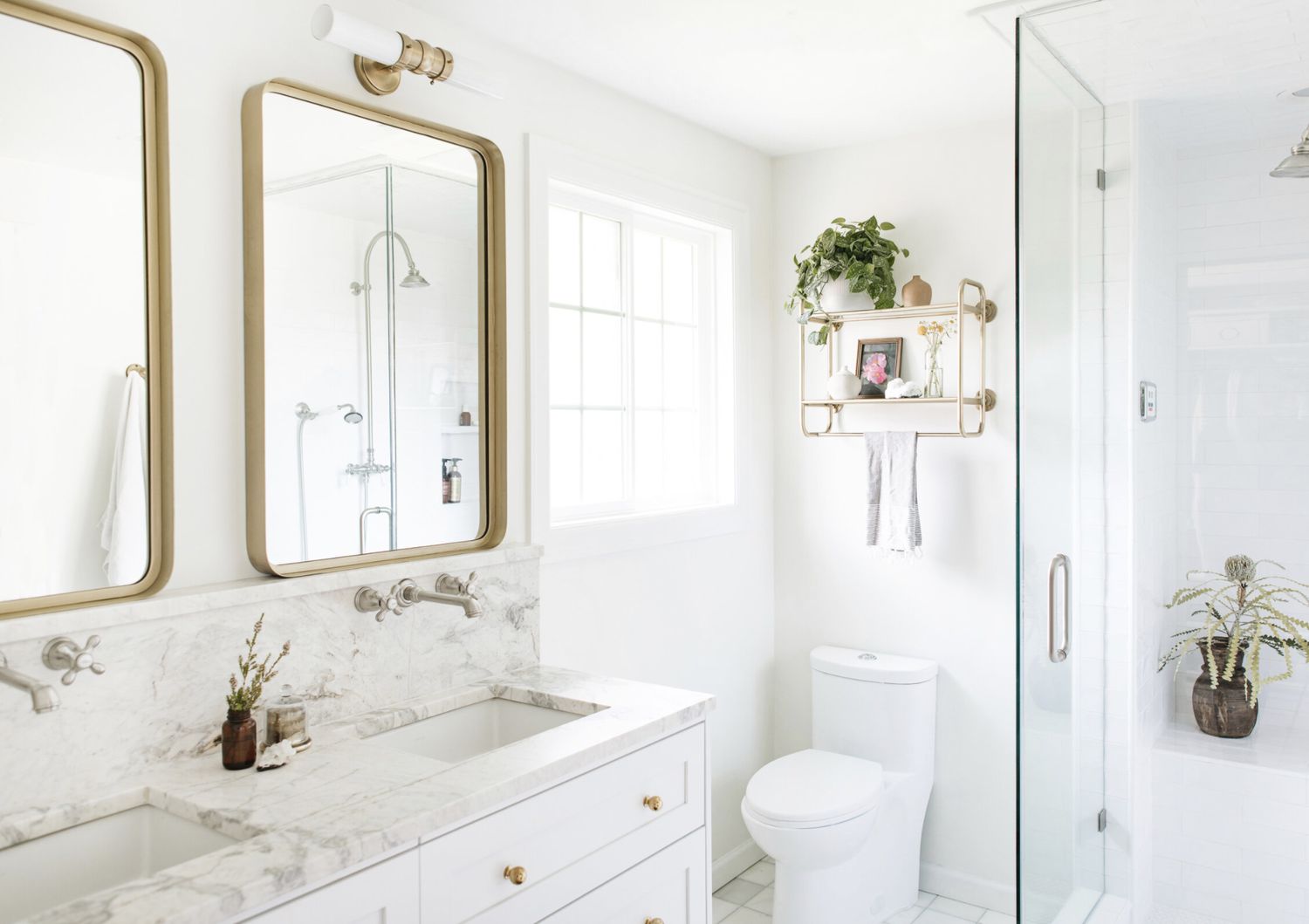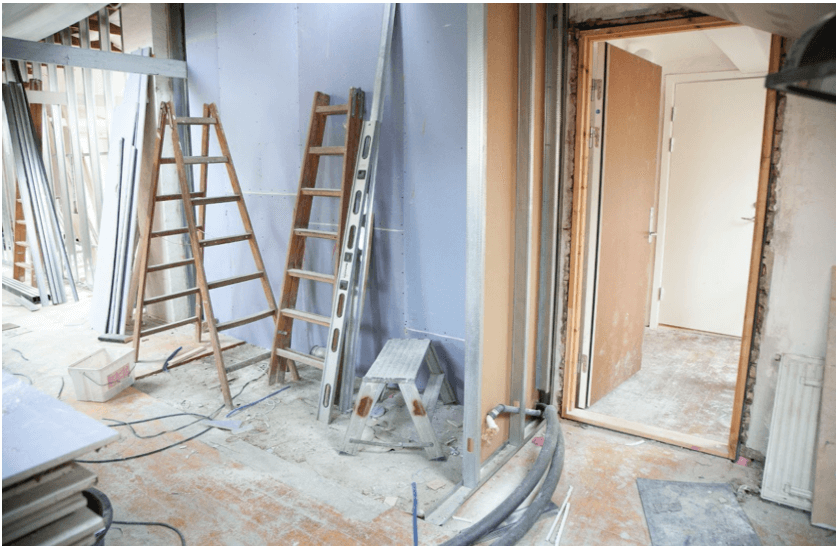Unlike most contemporary house style names, like Cape Cod, Greek revival, or Craftsman, to name a few, where you’re not quite sure what the design actually is, the split-level home design sums it all up in its name. Split-level homes can have between two to four levels, each with a small set of stairs dividing each level. These North American homes first emerged in the 1930s, but their popularity grew around the 1950s.
The expansion and need for more housing that happened after World War II, propelled the popularity of the split-level home since it could be built on sloping plots of land, seemingly getting integrated with the landscape. Less digging and leveling of the land meant a more affordable house and providing more spare footage of the home compared to the lot it was built on.
If you’re still having trouble imagining the design of the split-level home, think The Brady Bunch. This 1970’s show was probably the main culprit in propelling the popularity of this type of home, showing how accommodating it can be for growing families. The most distinguishing features of this home, are the short set of stairs between the levels, a finished basement that can be easily converted into a family room, a den, or any other utility room a family might need, a low-pitched roof, and even a bay windows. At the height of its popularity, the split-level home was considered a step up in grandeur and affordability than its predecessor, the ranch-style home.
Today, many future homeowners are a bit apprehensive about the away from split-level homes, and most stay away from buying them, considering them to be too outdated with poor floor plans and little natural light. Despite that, the split-level home remains a common feature in many suburban areas of the US.
There is still hope for the split-level home, for it is slowly, but surely making a comeback. Even today it still holds some redeeming features that will make a good home for a modern family, although it might need some renovation. If you’re interested in some sweet split-level home designs that could make you call your realtor to start searching for one for you, take a look at our list of some of the more modern split-level home designs.
Contents
- 1 80s Modern Split-Level
- 2 Back Split Asymmetrical Roof
- 3 Back Split With Intersecting Hip Roof
- 4 Green Split Level
- 5 Modern Purple Split-Level
- 6 Three Gable Roof Split-Level House
- 7 Sloping Block Split-Level
- 8 Skillion And Lean Split-Level
- 9 Layered Walkway Standard Split-Level House
- 10 Hip Style Roof Split-Level Remodel
- 11 Sunny Split-Level Home
- 12 Black And White Mansard Roof Split-Level House
- 13 Side Split Mixed Facade House
- 14 Modern Luxury Split-Level Style
- 15 Farmhouse Split-Level Overhaul
80s Modern Split-Level

The stacked split home has more than two levels and this one is very much keeping to the classic style of the home. It has all the features, the large bay windows expanding through different levels of the home, the garage at the lowest level, and the low-pitched roof. The shiplap sidings maintain that retro-chic look, wist the small modern touches being the asymmetrical cross-hip roof that extends over the entranceway with the nice lovely touch of blue on the rakes and door of the house.
Back Split Asymmetrical Roof

The back split type looks like a regular home from the front, with the levels getting lower towards the back of the house, meaning, you can see the levels of the house from the side or the back. The interesting design here is that the asymmetrical roof extends almost to the ground, encompassing most of the house and the garage with one side of the roof. Shiplap siding with cobblestone skirting adds to that retro look with a bit of a twist.
Back Split With Intersecting Hip Roof

This is basically what the back split looks like from behind. It is a nice mix of modern and traditional, with bigger windows to allow for more natural illumination, which was considered one of the problems in the classic split-level homes. A plaster renders to give that smooth look and some stone and cladding boards for highlights add to the contemporary style. The stepped garden is a nice touch as well.
Green Split Level

The subtle green brick-like facade on this house helps it blend in with the surrounding trees, making it part of the nature around it. The stone entrance and steps add to the natural element, complementing the large wooden doors of the garage. The columns at the front door and the white window trim add a certain elegance to the country element of the house.
Modern Purple Split-Level

This is a stacked split type since you can clearly see all the levels from the front of the house, and this once certainly has a steep slope on it. A contemporary twist on the classic design, with block-shaped sections, a flat roof, and mixed sidings, with large purple blocks covering almost the entire house and small brown tile bricks around the garage and the skirting.
Three Gable Roof Split-Level House

A modern back split home with a gorgeous front. Large windows for each level, a balcony above the garage, and mixed brick sidings. The interesting part here is that the back of the house instead of receding lower into the earth actually goes up the slope.
Sloping Block Split-Level

It’s obvious why sloping blocks houses are a favorite for many. They look so modern, but they come with a hefty price tag as well, since they usually require a lot of excavating. Taking some features from the split-level design, you get a very upscale, modern home at a more affordable price range.
Skillion And Lean Split-Level

Another side sloping block house that offers a functional space on two levels that will accommodate any modern family needs, with a curb appeal to be proud of.
Layered Walkway Standard Split-Level House

If you’ve found a similar classic split-level house that doesn’t allow for much change to the interior, you can always improve the look and feel of the home with exterior improvements. Aside from the obvious sidings and colors, try adding a sloping walkway that follows the lines of the house. It’s a small addition but makes a great statement.
Hip Style Roof Split-Level Remodel

With a large enough budget you can remodel any old home and bring it into the 21st century, even with a seemingly impossible house like the split level. One way to improve the exterior of your old split-level is to replace the hip-style roof with a shed-style roof, add a multi-textured facade, and maybe open up a new window or two.
Sunny Split-Level Home

Even if you love the modern look, with contemporary lines and features in the home, you must agree that there is a certain charm in keeping things traditional. The yellowish shiplap and honey-brown roof with white trimmings in the bay window tempt you to smile at this ray of sunshine, right?
Black And White Mansard Roof Split-Level House

While you might have smiled warmly at the previous idea, you could say that this house is trying to frown at you. But, it has two garage doors and large windows, so it can’t be that bad. But the mixed siding and the roof do make a very interesting site.
Side Split Mixed Facade House

You might think that this split-level home is not that much different from the rest, but if you look closer, you’ll notice that there is quite a big difference from the lowest point of the house to what is considered a ground level. It is just an example to show that this house can truly fit into any sloped or uneven lot out there.
Modern Luxury Split-Level Style

While it is already established that split-level homes were created to be built on sloping areas, but t can also be built wherever you like, especially when there is a great view in question. This style can allow an unobstructed view of the area around you, the sleek design of each section will be the envy of anyone who gazes upon it.
Farmhouse Split-Level Overhaul

Even an old split-level home can be completely remodeled and transformed to the point of being almost unrecognizable. This transformation of an old split-level to modern farmhouse complete with a remodeled pergola-topped patio and carved-out staircase that lead to a backyard sitting area is definitely one for the books.
These were just a few of the many split-level houses that are on the market or in the minds of brilliant architects and construction workers. What was your favorite house of this style? Share with us your ideas in the comment section below.






